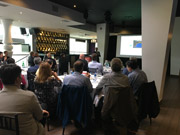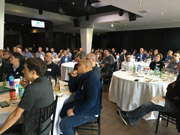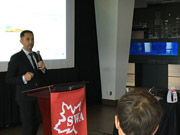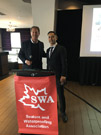Photo Galleries > October Luncheon Seminar - 2019
click an image to enlarge, mouse over enlarged image and click NEXT or PREVIOUS to scroll through images.
 |
 |
 |
 |
The Good, Bad, and Ugly of Building Envelope Projects
Ingenuity, innovation, and building envelope trends took the SWA's spotlight during the association's October Luncheon. Held October 5, 2019, at The Vue Event Venue in Etobicoke, the event united industry professionals for The Good, the Bad, And the Ugly: Three approaches to a new façade on an existing building, the latest in SWA's ongoing series of guest presentations.
SWA President Bill Mackay launched the afternoon meet-up with a review of the association's latest developments and a congratulation to its most recent scholarship recipients. Next, he invited Leonard Pianalto, Associate with RJC's Structural Restoration Group, to lead attendees through a look at multiple approaches to modern building retrofits.
“Much of our commercial infrastructure that was built up in the 70s and 80s will require cladding retrofits," said Pianalto, noting, "Typically, façades will last 20 to 30 years where the structure may be expected to last 50 to 100 years. This suggests that many buildings will be considered for façade replacements in the coming decade.”
Pianalto added energy costs are also continuing to increase while building codes are beginning to target existing buildings with higher demands on reducing energy consumption, highlighting several provincial and Canada-wide initiatives that are pushing building owners to explore more energy-friendly and sustainable retrofit solutions. As such, now is the time is for building envelope professionals to take the lead in proposing effective and cost-friendly retrofit solutions.
Leading by example
The Good, the Bad, And the Ugly was a fitting title for the afternoon presentation. Pianalto took attendees through several case studies representing different approaches to building envelope restorations and replacements. From revitalizing the entrance to TD Tower in downtown Vancouver to retrofitting the City's Civic Centre Mall, the presentation examined the pros and cons of pursuing numerous retrofit strategies from partial repairs to full-on replacements. One case study of note was RJC's work on a 1980s Edmonton building that had been initially constructed with a pressure plate curtain wall and was experiencing over 300 sealed unit failures. Tasked with modernizing the building and bringing it up to LEED Gold standards (Well and Wired Certified), Pianalto explained that the team came up with several approaches: "The first thing we considered was leaving the existing frame in place, but adding new gaskets and sealants. That had its advantages because it would be less expensive for the owner and less disruptive for the tenants. On the other side, it would be a less durable option, require more maintenance, and be the most labor-intensive option."
Another approach was to install a new veneer system over the old, leaving the existing curtain wall in place as the structural back-up and install a new pressure equalized and internally drained system over the top. This would offer the same performance as the original system and cost considerably less than a full replacement. That said, the strategy was prone to rising costs due to field variations, and crews would be challenged to maintain the geometry of the visible area.
In the end, the team went ahead with full replacement of the curtain wall with the use of Structural Silicone Glazed (SSG) glass. This was considered the best way to achieve the owners' desired AAA rating and reach the highest level of durability, comfort, and control.
Pianalto took attendees through similar decision-making processes for a host of other high-profile projects. They included dome repair work on Vancouver's iconic Bloedel Conservatory, which required the use of North America's largest freest-spanning scaffold; as well as installing a new double-skin facade on the Telus William Farrell Building, which required careful consideration for existing equipment.
"The Telus building had a lot of critical telecom equipment built right up against the facade. It didn't matter how much money you threw at this project; you could not disabled that equipment and you could not move it away from the side of the building. Doing that would have been way too cost-prohibitive and disruptive to the city because most of the data in the downtown core goes through this building," Pianalto explained, adding, "We had to find another way."
To tackle this problem, RJC installed a new skin 900mm away from the existing façade and included operable vents to facilitate maximum passive ventilation for cooling control.
One envelope, many considerations
With many Canadian buildings come up for renewal, there are ample opportunities to work with building owners and stakeholders to find solutions that fit their specific visions and budget. In concluding his talk, Pianalto thanked SWA for the chance to share his experiences and encouraged attendees to consider all the alternatives when broaching their next project: "I hope these examples have provided some inspiration to how we can achieve high-performing facades to ultimately create beautiful, energy-efficient, and comfortable spaces."
The SWA thanks Pianalto for his time, and encourages all members and partners to take part in future association luncheons.

